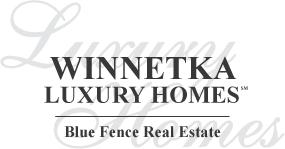1361 Edgewood Lane, Winnetka, Il 60093 (map)
| Finally the look and feel of Studio McGee is brought to the North Shore with TREND construction. Right on target, after the December delivery of jaw dropping 425 Sunset Winnetka. JULY 2023 delivery of this architectural beauty w/an edge of sophistication & comfort. Set on maturely landscaped extra wide 78 x 161 lot on a cul-de-sac with curved driveway, this sensationally designed 6 bed, 6.2 bath home hits all marks as the attention to detail & design if off your favorite inspiration Pinterest page! Warm colored hues threaded throughout all natural stones, hand sanded white oak floors, and floor-to-ceiling Pella windows throughout. Sun drenched reception hallway with a desirable open floor plan and cozy office with custom built-ins. Oversized Great room highlighted by more custom built-ins and stately fireplace opening up to the unbeatable Chef's kitchen with top of the line customizable appliances, custom cabinetry, huge walk-in pantry, large island with breakfast bar seating, and access to the large dining room overlooking the backyard and covered patio. Two powder rooms and built-out large mudroom on this level. Beautifully crafted staircase to the second level with 4 ensuite beds including a massive primary suite with awesome walk-in closets. Spa-like master bathroom with quartz and marble finishes with dual vanities, soaking tub and shower. Bonus third floor loft or play room also has 5th bedroom and full bath. And that's not all....head downstairs to practice your golf swing, hit the gym, entertain in the game/recreation room or just cozy up by the fire! Jump in now to collaborate with the most talented builder and customize your upgrades and finishes before it is too late! The time is now to experience new construction with a trendy cozy flare. Only thing missing in the background is the mountains! |
| Schools for 1361 Edgewood Lane, Winnetka | ||
|---|---|---|
| Elementary:
(District
36)
hubbard woods elementary school |
Junior High:
(District
36)
the skokie school |
High School:
(District
203)
new trier twp h.s. northfield/wi |
Rooms
for
1361 Edgewood Lane, Winnetka (
13 - Total Rooms)
| Room | Size | Level | Flooring | |
|---|---|---|---|---|
| Kitchen : | 16X14 | Main | Hardwood | |
| Living Room : | ||||
| Dining Room : | 15X14 | Main | Hardwood | |
| Family Room : | 17X18 | Main | Hardwood | |
| Laundry Room : | 9X7 | Second | Porcelain Tile | |
| Other Rooms : | Office, Loft, Recreation Room, Exercise Room, Foyer, Mud Room, Walk In Closet, Other Room, Bedroom 5, Bedroom 6 | |||
| Room | Size | Level | Flooring |
|---|---|---|---|
| Master Bedroom : | 17X16 | Second | Hardwood |
| 2nd Bedroom : | 12X12 | Second | Hardwood |
| 3rd Bedroom : | 14X12 | Second | Hardwood |
| 4th Bedroom : | 14X12 | Second | Hardwood |
General Information
for
1361 Edgewood Lane, Winnetka
| Listing Courtesy of: @properties Christie's International Real Estate |
1361 Edgewood Lane, Winnetka -
Property History
| Date | Description | Price | Change | $/sqft | Source |
|---|---|---|---|---|---|
| Nov 20, 2023 | Sold | $ 2,750,000 | - | $492 / SQ FT | MRED LLC |
| Jun 08, 2023 | Under Contract - | $ 2,799,900 | - | $501 / SQ FT | MRED LLC |
| Feb 05, 2023 | Under Contract - Attorney/Inspection | $ 2,799,900 | - | $501 / SQ FT | MRED LLC |
| Jan 11, 2023 | Cancelled | $ 2,799,900 | - | $501 / SQ FT | MRED LLC |
| Jan 11, 2023 | New Listing | $ 2,799,900 | - | $501 / SQ FT | MRED LLC |
| May 04, 2022 | New Listing | $ 2,799,900 | - | $501 / SQ FT | MRED LLC |
| Mar 22, 2022 | Sold | $ 657,000 | - | - | MRED LLC |
| Mar 07, 2022 | New Listing | $ 539,000 | - | - | MRED LLC |
Views
for
1361 Edgewood Lane, Winnetka
| © 2024 MRED LLC. All Rights Reserved. The data relating to real estate for sale on this website comes in part from the Broker Reciprocity program of Midwest Real Estate Data LLC. Real Estate listings held by brokerage firms other than Blue Fence Real Estate are marked with the MRED Broker Reciprocity logo or the Broker Reciprocity thumbnail logo (the MRED logo) and detailed information about them includes the names of the listing brokers. Some properties which appear for sale on this website may subsequently have sold and may no longer be available. Information Deemed Reliable but Not Guaranteed. The information being provided is for consumers' personal, non-commercial use and may not be used for any purpose other than to identify prospective properties consumers may be interested in purchasing. DMCA Policy . MRED LLC data last updated at April 25, 2024 04:40 AM CT |

.png)


























.png)

.png)
.png)

.png)