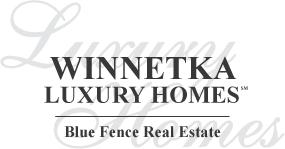1080 Crescent Lane, Winnetka, Il 60093 (map)
| Virtual Tour | This special home is nestled in the coveted east Winnetka Crescent/Fisher Lane neighborhood, over half an acre, on a serene, nature filled setting. A seamless flow is created with the finest materials and finishes throughout at this understated yet elegant residence boasting 6 bedrooms | 4.5 baths. Immediately you are greeted by the hand-scraped custom woodwork which is featured repeatedly throughout the home. The large living room is drenched with light from both eastern and western exposures and the focal point is the gas fireplace as well as the double patio doors leading the yard. Beyond the formal living room is a sunroom | office with picturesque yard views from windows on 3 sides. The spectacular, classic dining room boasts gorgeous cherry wood and opens via double doors to a large eat-in chef's kitchen that will not disappoint! Absolutely the heart of the home with its expansive space, top of line appointments, warmth, thoughtful built-in's, honed marble countertops and back splash plus you'll enjoy an abundance of morning sunshine while enjoying meals and nature sightings. Entertaining is easy in the incredibly large family room adjacent and partially open to the kitchen. This room boasts a wood burning fireplace, expansive windows that bring the outdoors inside and ample room for large-scaled furnishings. Hidden behind paneled walls are the powder room and first laundry room which complete the main level. The noted original architect, Robert Spencer's signature staircase, is accented by gorgeous windows showering sunlight to each floor. The second floor houses a "retreat-like" primary bedroom which is a 2-room suite, 3rd fireplace in the home, 2 private balconies, two gloriously outfitted walk-in closets and bathroom. Additionally, there are 2 more large bedrooms, hall bath and huge storage area. An exceptional third floor with 2 more spacious bedrooms with great closet space, an Office/Bonus room, its own HVAC system and full bath. The bright lower level, with easy exterior access, is outfitted with the 6th bedroom, full bath, recreational room with plentiful entertainment space, work | laundry room, storage rooms, and mud room from the attached 2 car garage. Step out to the backyard on to your blue stone patio and enjoy views of this fabulous expansive outdoor space for entertaining, play and enjoyment! Custom linen + silk drapery throughout the home along with bespoke lighting fixtures complete this sophisticated residence. The large, professionally landscaped (Chalet) yard complete with quaint garden house; that was rehabbed to a home gym with drywall, insulation, flooring and HVAC. 1080 Crescent is located just 3 blocks from Lake Michigan, Metra, town and more... This is a true gem. |
| Schools for 1080 Crescent Lane, Winnetka | ||
|---|---|---|
| Elementary:
(District
36)
hubbard woods elementary school |
Junior High:
(District
36)
carleton w washburne school |
High School:
(District
203)
new trier twp h.s. northfield/wi |
Rooms
for
1080 Crescent Lane, Winnetka (
14 - Total Rooms)
| Room | Size | Level | Flooring | |
|---|---|---|---|---|
| Kitchen : | 18X30 | Main | Hardwood | |
| Living Room : | 24X25 | Main | Hardwood | |
| Dining Room : | 17X15 | Main | Hardwood | |
| Family Room : | 22X22 | Main | Hardwood | |
| Laundry Room : | 6X5 | Main | Hardwood | |
| Other Rooms : | Sitting Room, Bedroom 5, Bedroom 6, Office, Recreation Room, Heated Sun Room, Gallery, Mud Room, Utility Room-lower Level, Walk In Closet | |||
| Room | Size | Level | Flooring |
|---|---|---|---|
| Master Bedroom : | 14X13 | Second | Hardwood |
| 2nd Bedroom : | 14X12 | Second | Hardwood |
| 3rd Bedroom : | 11X10 | Second | Carpet |
| 4th Bedroom : | 17X17 | Third | Carpet |
General Information
for
1080 Crescent Lane, Winnetka
| Listing Courtesy of: Berkshire Hathaway HomeServices Chicago |
1080 Crescent Lane, Winnetka -
Property History
| Date | Description | Price | Change | $/sqft | Source |
|---|---|---|---|---|---|
| Apr 22, 2024 | New Listing | $ 3,825,000 | - | - | MRED LLC |
| Jul 15, 2022 | Sold | $ 2,695,000 | - | - | MRED LLC |
| Jul 13, 2022 | Under Contract - | $ 2,695,000 | - | - | MRED LLC |
| Feb 21, 2022 | Under Contract - Attorney/Inspection | $ 2,695,000 | - | - | MRED LLC |
Views
for
1080 Crescent Lane, Winnetka
| © 2024 MRED LLC. All Rights Reserved. The data relating to real estate for sale on this website comes in part from the Broker Reciprocity program of Midwest Real Estate Data LLC. Real Estate listings held by brokerage firms other than Blue Fence Real Estate are marked with the MRED Broker Reciprocity logo or the Broker Reciprocity thumbnail logo (the MRED logo) and detailed information about them includes the names of the listing brokers. Some properties which appear for sale on this website may subsequently have sold and may no longer be available. Information Deemed Reliable but Not Guaranteed. The information being provided is for consumers' personal, non-commercial use and may not be used for any purpose other than to identify prospective properties consumers may be interested in purchasing. DMCA Policy . MRED LLC data last updated at May 03, 2024 01:30 PM CT |

.png)






























































.png)

.png)
.png)

.png)